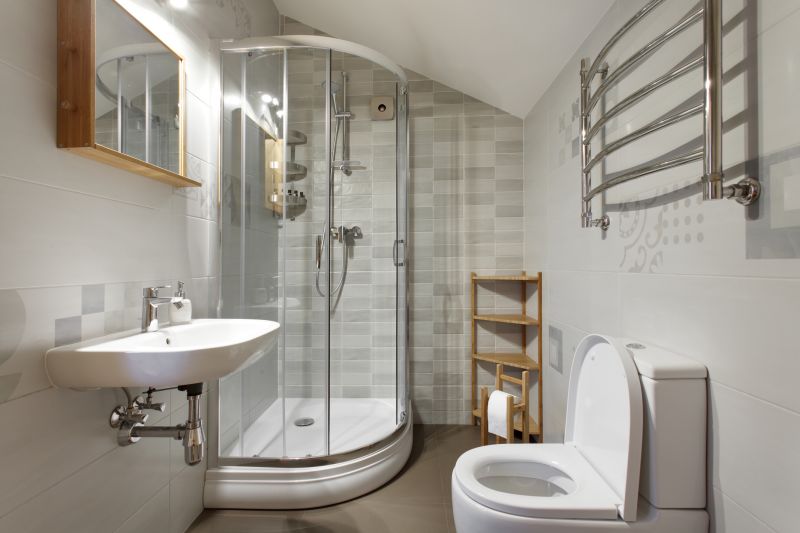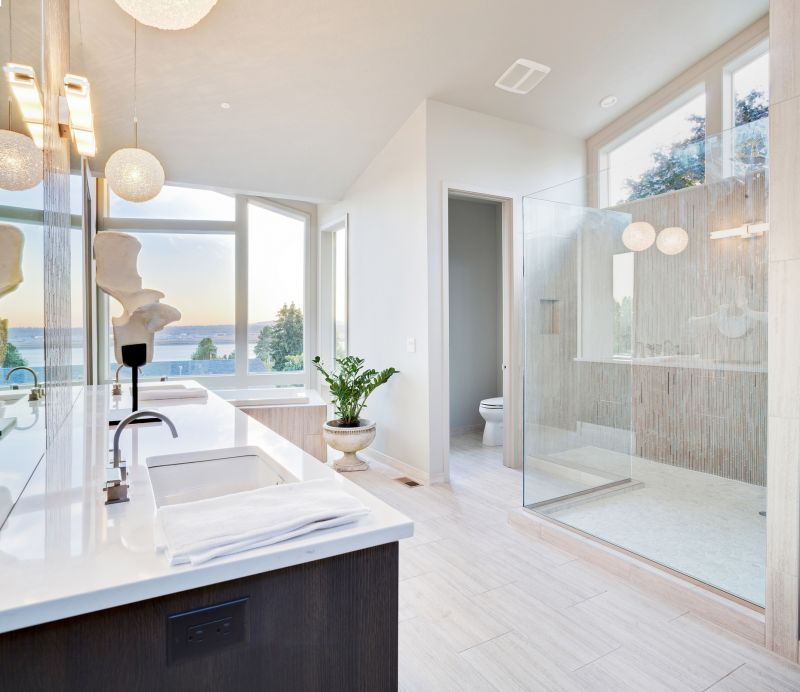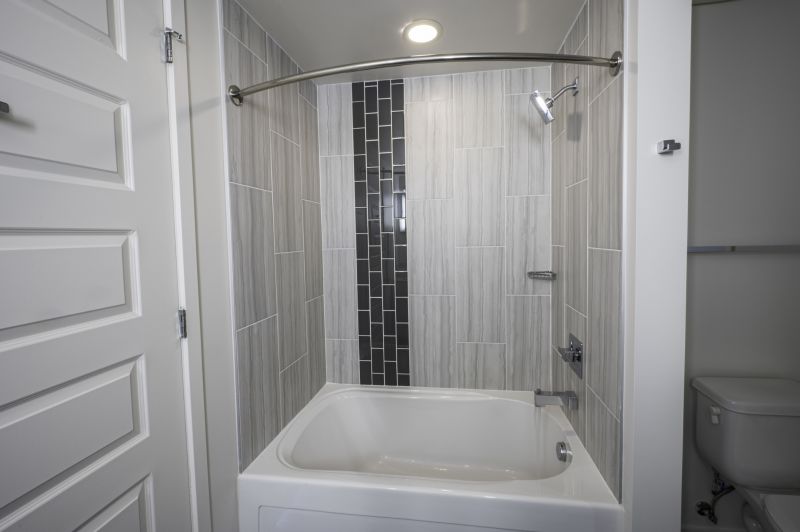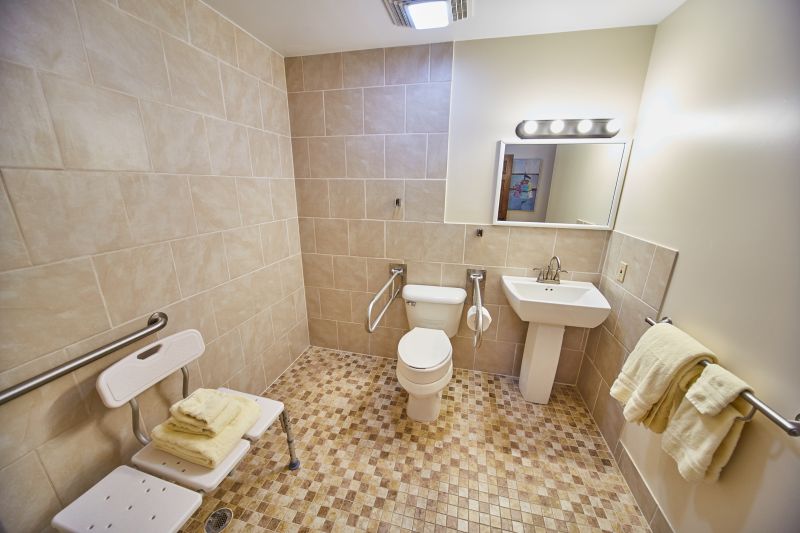Optimizing Small Bathroom Showers for Comfort and Style
Designing a small bathroom shower requires careful consideration of space, functionality, and aesthetics. Efficient layouts maximize available space while maintaining comfort and style. Common configurations include corner showers, walk-in designs, and shower-tub combos, each offering unique benefits suited for limited areas. Proper planning ensures that movement within the shower remains unencumbered, and storage solutions are integrated without cluttering the space.
Corner showers utilize two walls to create a compact and efficient space, ideal for small bathrooms. They often feature sliding or hinged doors to maximize accessibility without occupying additional room.
Walk-in showers offer a sleek, open look that can make a small bathroom appear larger. They typically feature frameless glass to enhance the sense of space and provide easy access.

Efficient use of space with corner and linear configurations.

Maximizes visual openness and light flow.

Combines bathing and showering in limited space.

Creates a seamless, accessible shower area.
Choosing the right shower layout involves balancing space constraints with practical needs. For instance, a corner shower with sliding doors can save space while providing a comfortable showering area. Frameless glass panels not only enhance the aesthetic appeal but also contribute to a sense of openness, making the small bathroom appear larger. Incorporating built-in niches or shelves within the shower area can provide storage without encroaching on the limited space.
| Layout Type | Advantages |
|---|---|
| Corner Shower | Space-efficient, easy to install in tight corners. |
| Walk-In Shower | Creates an open feel, accessible design. |
| Shower-Tub Combo | Versatile for bathing and showering needs. |
| Neo-Angle Shower | Fits into corner spaces with multiple panels. |
| Sliding Door Shower | Reduces door swing space, ideal for narrow bathrooms. |
| Open-Plan Design | Maximizes visual space with minimal barriers. |
| Curbless Shower | Seamless transition from bathroom floor, enhances accessibility. |
| Compact Shower with Storage | Includes built-in niches for efficient storage. |
Effective small bathroom shower layouts often incorporate design elements that optimize space without sacrificing style. Features like recessed shelving, clear glass enclosures, and minimal hardware contribute to a clean, uncluttered appearance. Additionally, selecting fixtures and fittings that are proportionate to the space ensures comfort and usability. The integration of lighting is also crucial; well-placed lighting enhances the perception of space and highlights design details.


